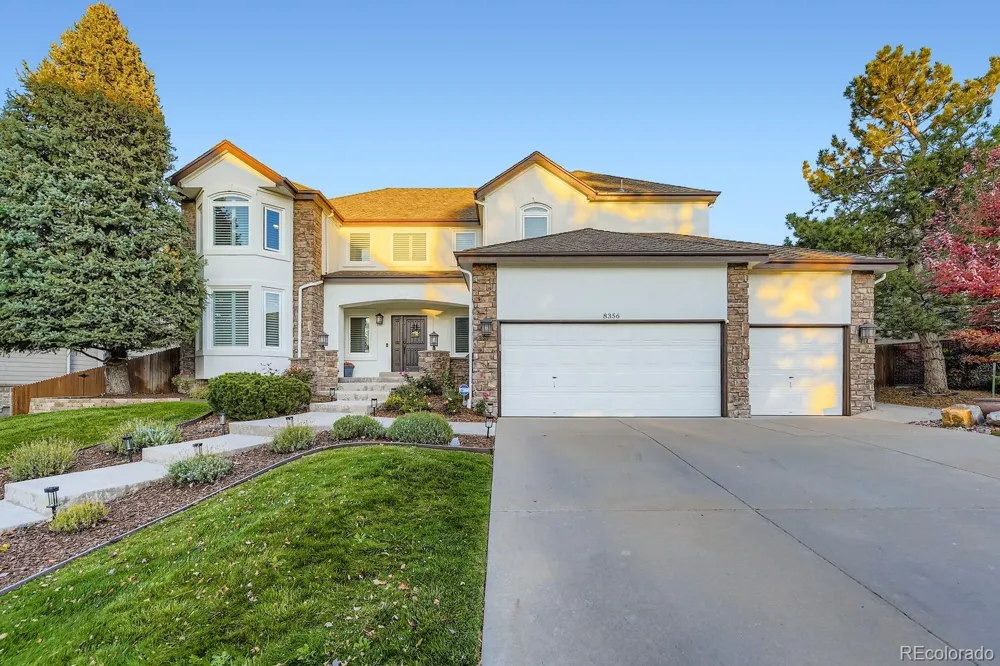Luxury living in Lone Tree! Nestled in the desirable Fairways subdivision, this completely remodeled home has been meticulously cared for. As you step inside you will be greeted by an impressive interior that has been updated w/ exquisite taste & attention to detail. This 5 bd, 4ba home boasts spacious living areas, vaulted ceilings, & luxurious finishes throughout. The impressive kitchen features a large granite island, ample cabinet space, Thermador and Bosch appliances & more. Enjoy your meals in the cozy sun soaked kitchen nook. The sophisticated dining room is perfect for entertaining. The cozy formal living room features a gorgeous stacked stone fire place. Main floor office w/glass door and ample space to get your work done. Great room w/vaulted ceilings, fireplace, huge ceiling fan, and tons of natural light, this room is both spacious & inviting. Main floor laundry w/utility sink and four custom lockers. The upper level of this beautiful home you will find the primary retreat which features a sitting area, perfect for reading & relaxing. The spa like primary bath w/granite counters, soaking tub, & walk in shower. Master bath also features 2 walk-in closets. There are 3 other spacious bedrooms on the upper level. Newly remodeled basement consist of a large work out area with a movie theater and full wet bar, huge game room/media room w/kitchenette complete w/ full size fridge & sink. The basement bathroom is like a spa with a full size steam shower. New furnace, New water heater, New A/C, New furnace. The backyard has a beautiful deck equipped w/built in planters filled w/lush greenery & colorful flowers. Mature fruit trees & bushes provides plenty of privacy & shade. Spacious 3 car garage leaves plenty of room for multiple cars making it perfect for hosting & accommodating guests. Kevin Matthews with SVN Denver Commercial is an owner/agent for the sale of this home. Check out the 3D tour below:
https://my.matterport.com/show/?m=V4xHeaJmWk8&mls=1




