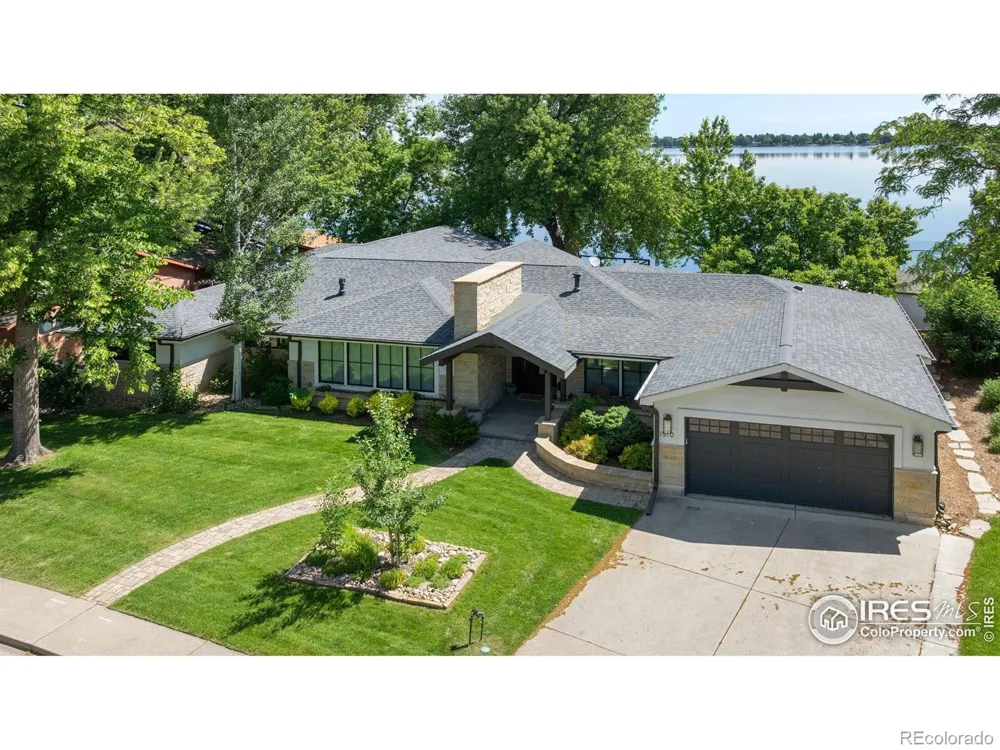Welcome to 1510 Westshore, a fully reimagined custom home by High Craft Builders, perfectly positioned on what may be the deepest part of the lake-allowing water skiers and boaters to enjoy extended use each year. This stunning lakefront property features a private dock, fresh landscaping, and an expansive outdoor living area complete with a huge paver patio, built-in grill, gas fireplace, basketball court, outdoor shed, and a spacious deck overlooking the water. Inside, the home combines timeless design with everyday functionality. The open-concept floor plan includes engineered hardwood floors, exposed beams, and new Pella windows throughout. The chef's kitchen boasts a Thermador refrigerator, gas range with custom hood, wet bar, Quartz counters, built-in microwave, and white board and batten accents, all flowing seamlessly into the dining and living areas. The primary suite is a true sanctuary with a cozy sitting area and gas fireplace, French doors to the patio, a spa-like bath with soaking tub and walk-in shower, and a spacious walk-in closet with built-ins. A flexible den or library-formerly a whiskey bar- features handmade concrete tiles and offers additional living or work-from-home space. A custom bunk room with built-ins and private access to the backyard adds even more versatility. Additional highlights include wide hallways, a large main-level laundry, three water heaters, a mix of hot water baseboard and electric heat, central A/C, and an oversized two-car garage. Throughout the home, elegant finishes like wainscoting, custom millwork, and designer lighting complete the picture.1510 Westshore blends luxurious lakefront living with thoughtful craftsmanship-offering a lifestyle as effortless as it is exceptional.




